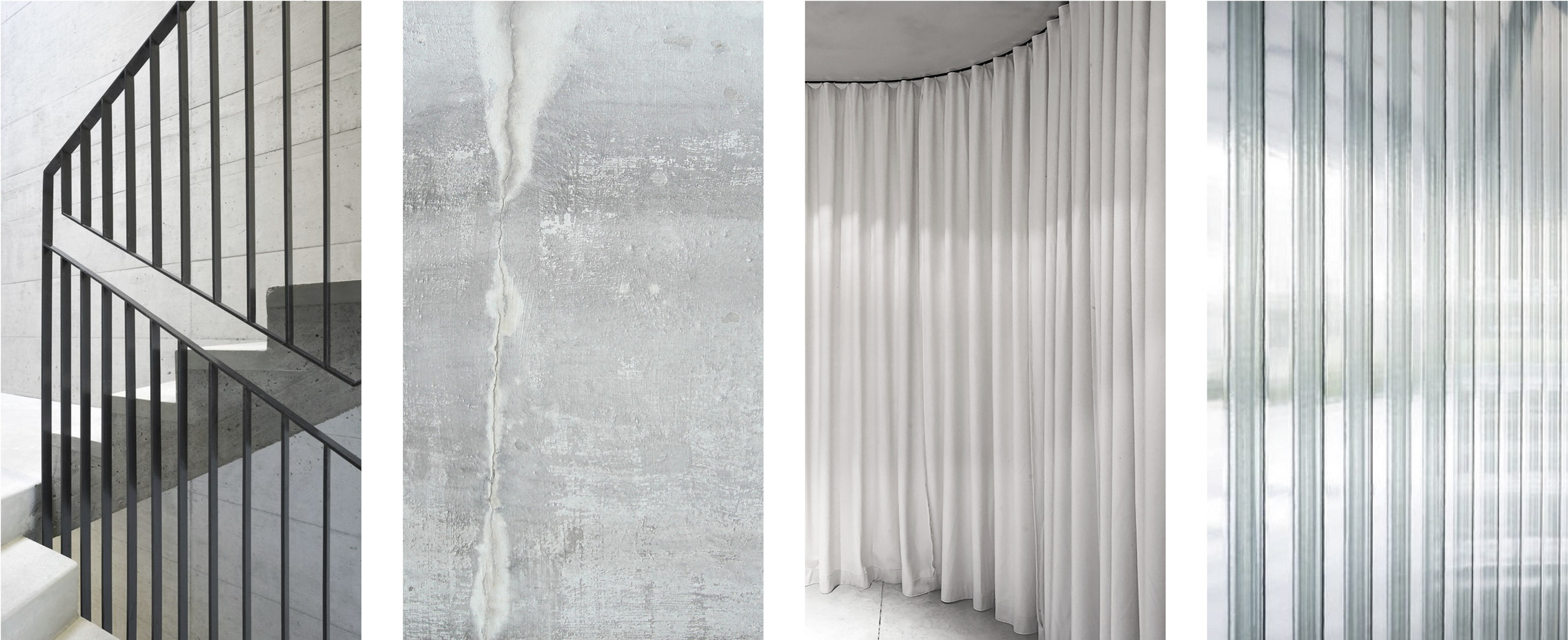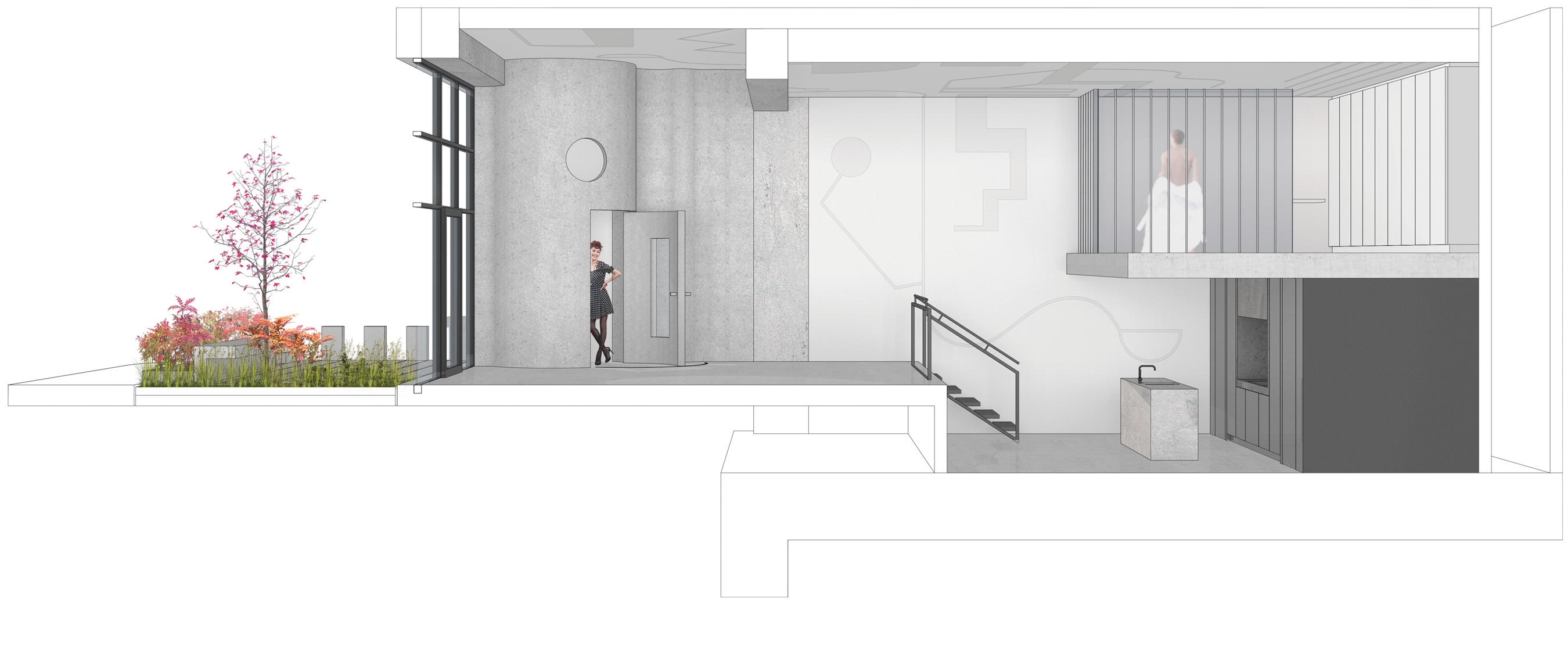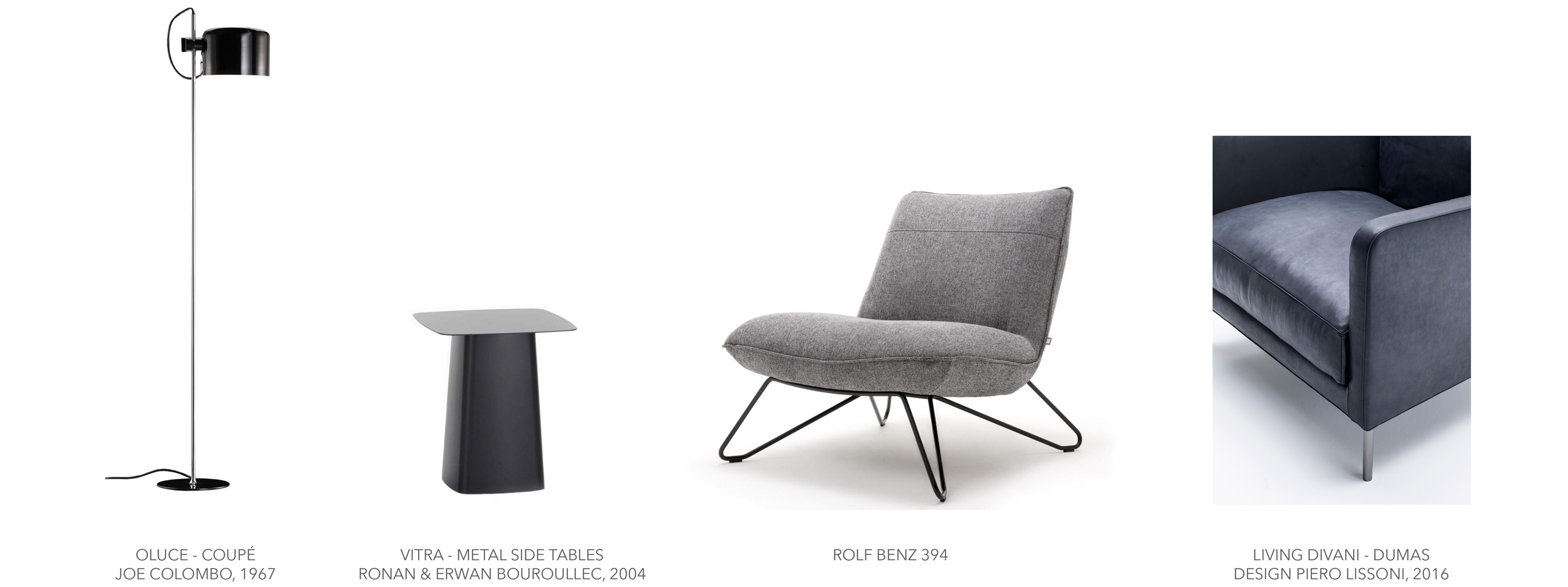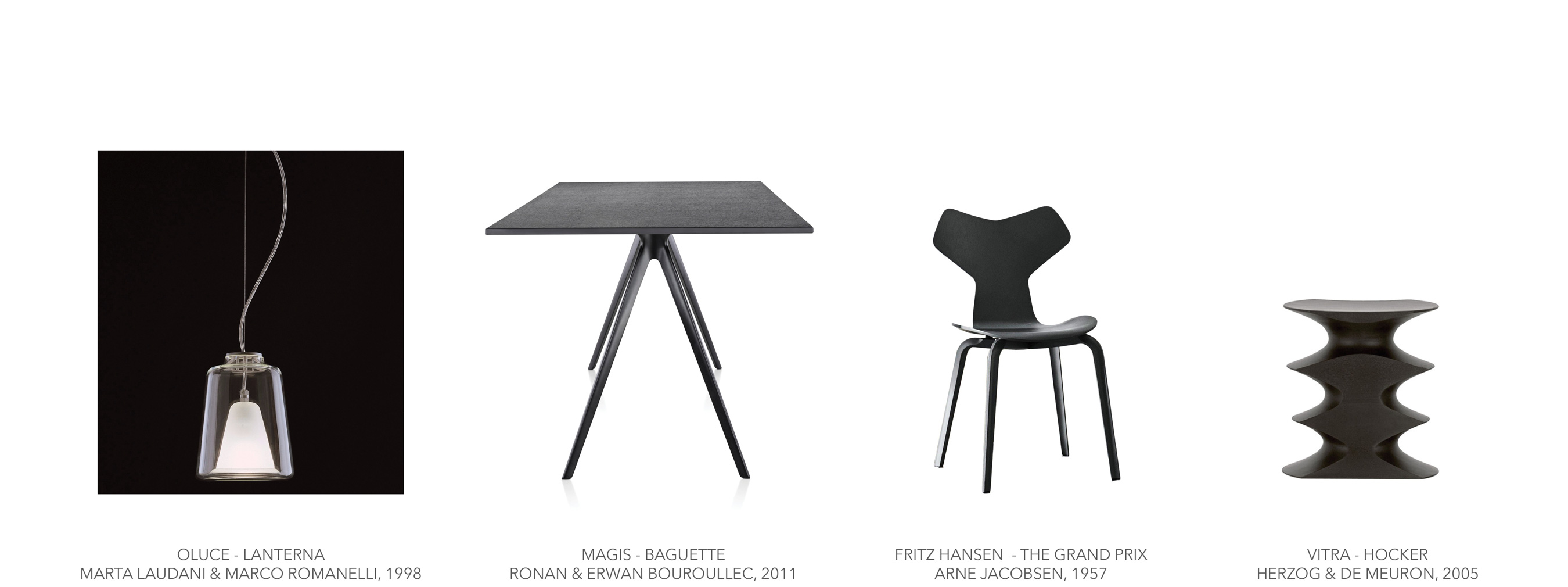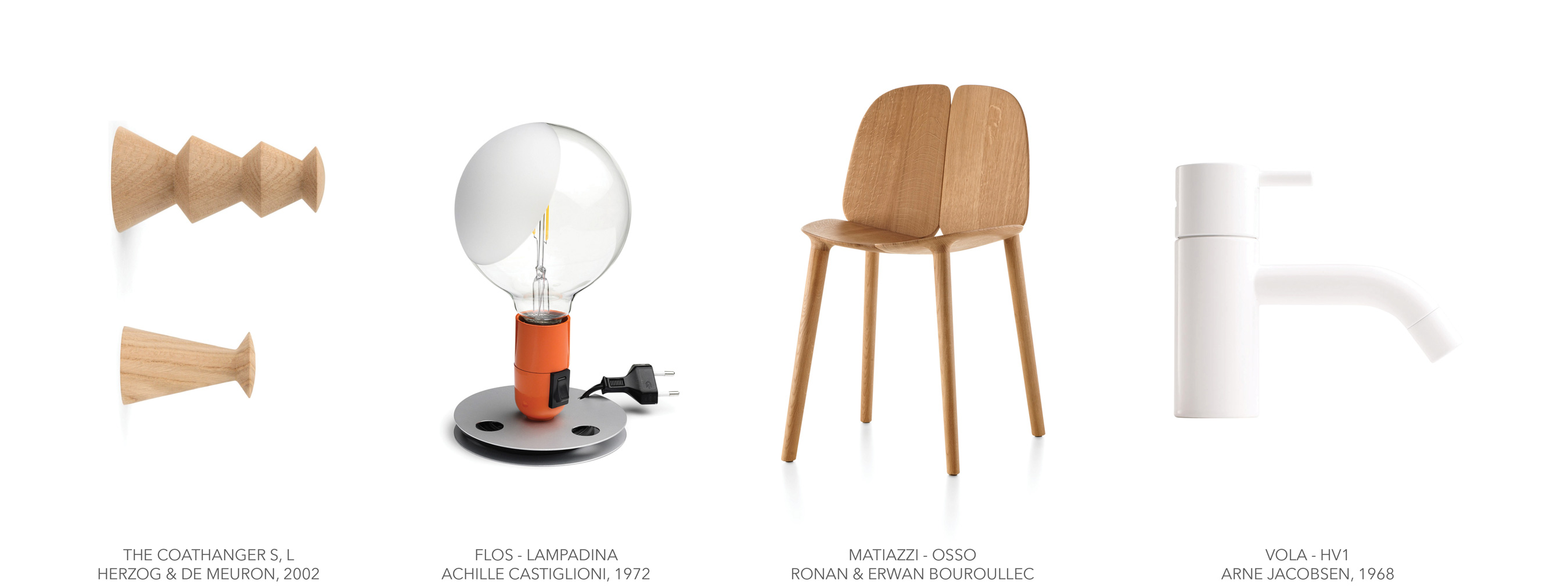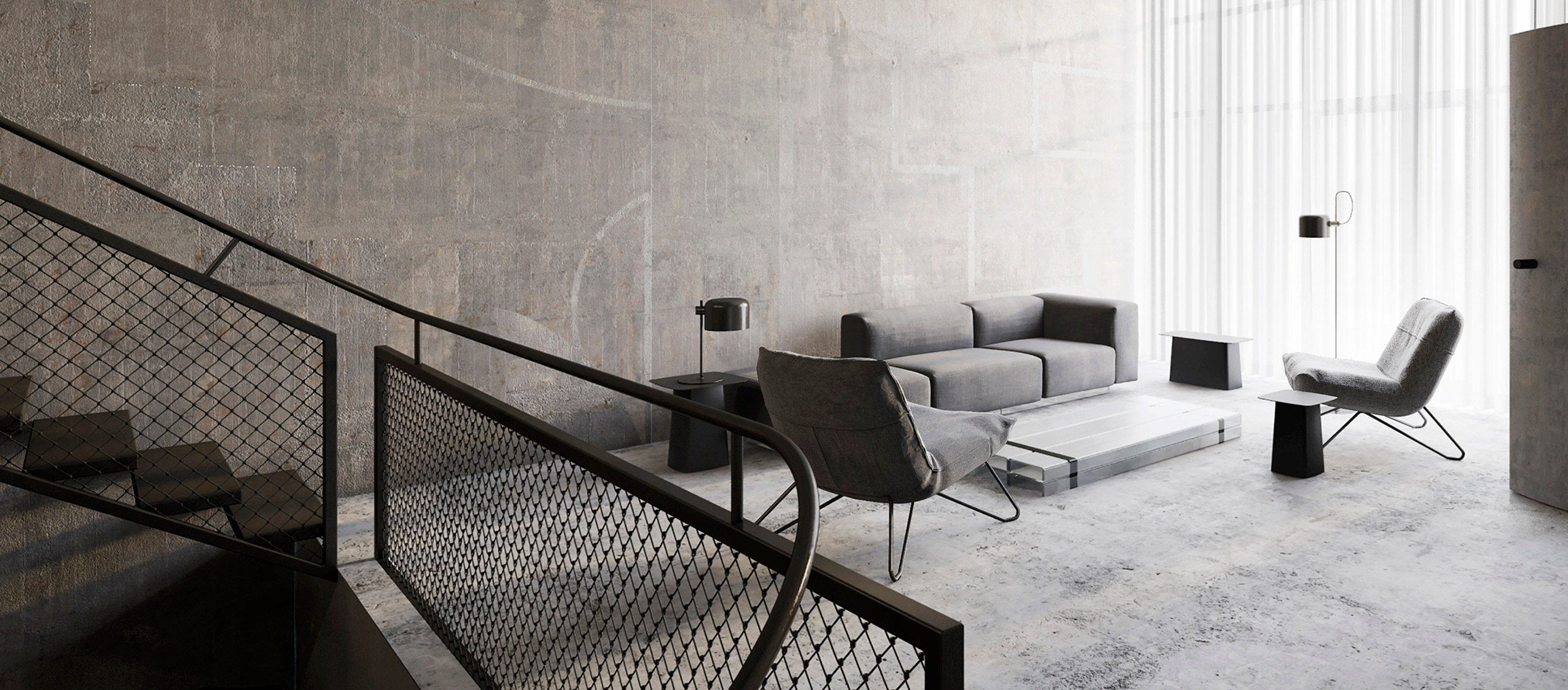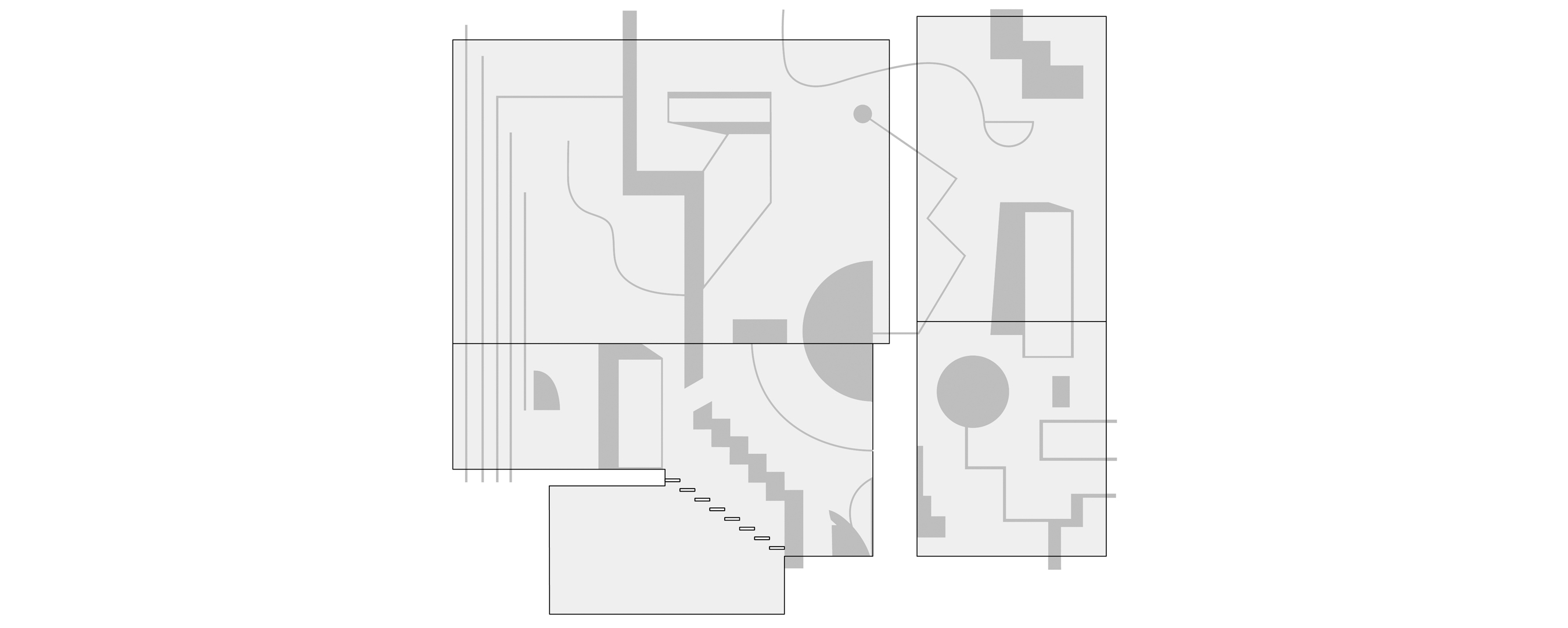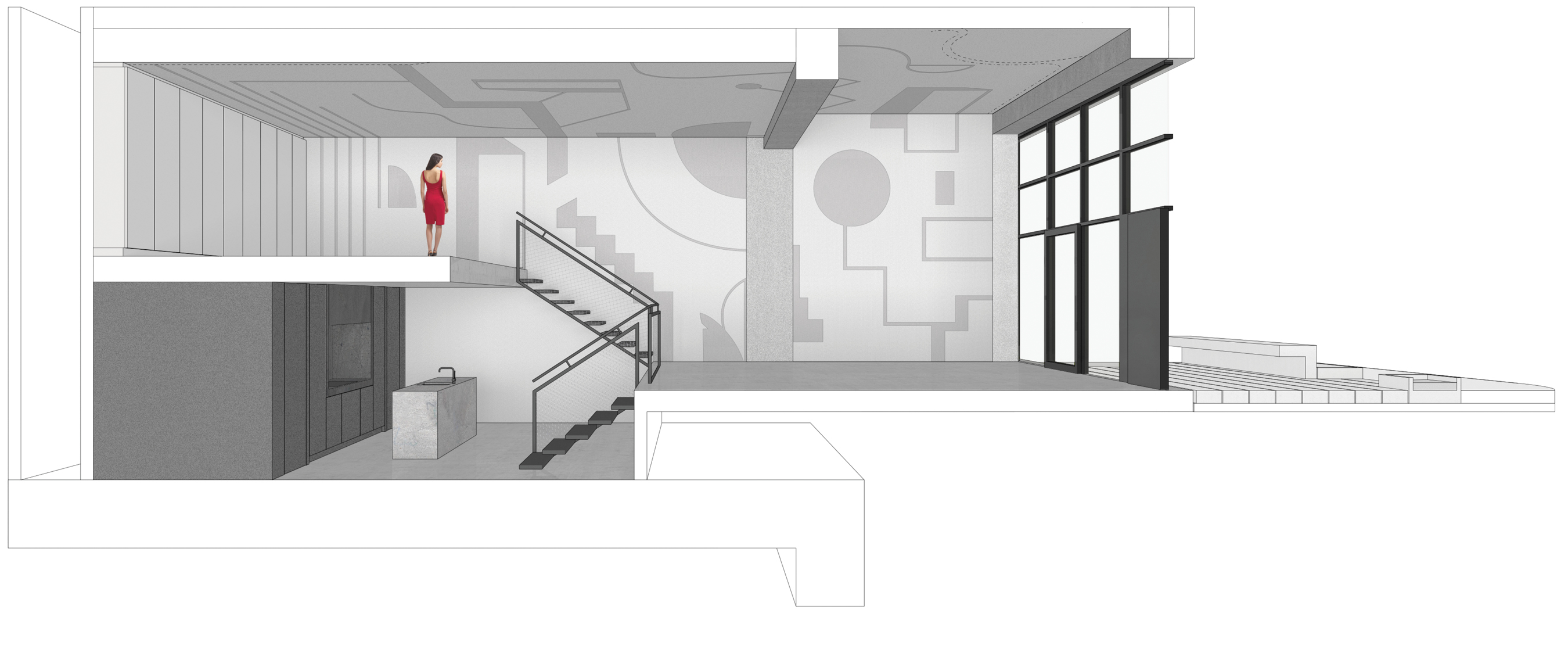The Vanguard Prague - Unit 154
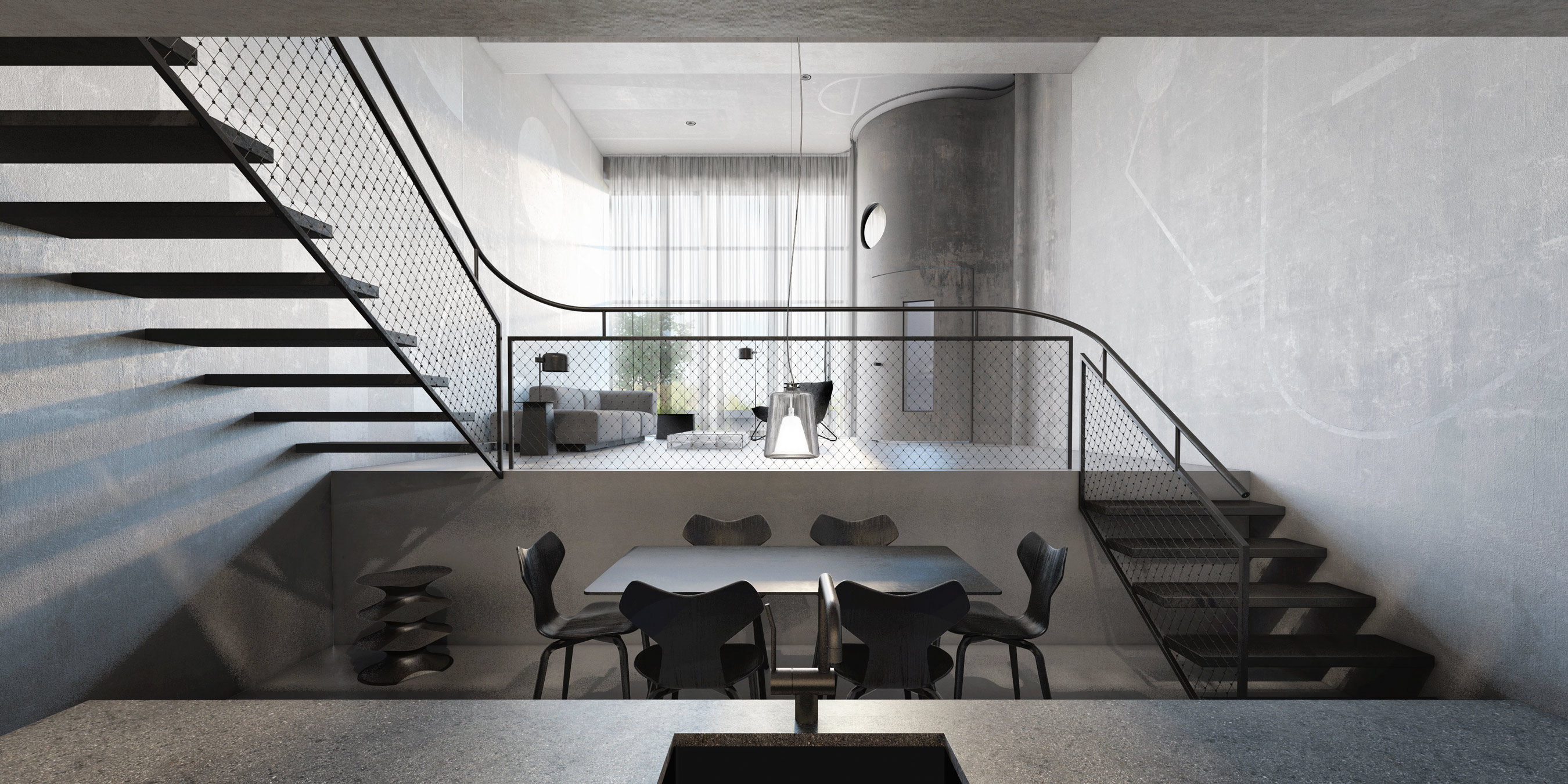
THE VANGUARD PRAGUE - UNIT 154
| Place: | Prague, Czech Republic |
| Type: | Design study, ongoing |
| Size: | Gross internal floor area (GIFA): 93 Sqm. |
| Client: | PSN, Pražská správa nemovitostí, spol. s r.o. |
| Team: | COLLARCH, Ondřej Janků, Martin Ptáčník, Shota Tsikoliya |
A loft studio for two people, the unit 154 of an ambitious project The Vanguard, is located on the ground floor in direct relation to the surrounding city. This attractive relation gives a unique character to the unit 154, which we try to enhance. A character of tension between show off and intimacy. Thanks to a composition of theatre inspired “curtain calls” overlapping each other, we let the inhabitants of unit 154 to direct the scenes of their lives.
The main living space in the unit is defined by series of electrically powered curtains, a “curtain wall” separating the private and the public. The curtains provide enough privacy and offer the possibility to combine all the unit parts including the garden into one livable space.
The front garden is designed to clearly define the unit owner’s private property, but at the same time it encourages social interaction between the neighbors. One enters the unit through the front garden and finds himself in a spacious and generous vestibule. The cylindric volume in full floor height with direct daylight offers a comfortable space to dress and put shoes on. From the interior, the vestibule volume is not perceived as a foreign element compromising its aesthetics -as it is often the case in standard solutions-, on the contrary, it becomes its full-fledged part. Half a wall, half a curtain equipped with a series of interior windows, it informs the inhabitants about the activity in the vestibule.
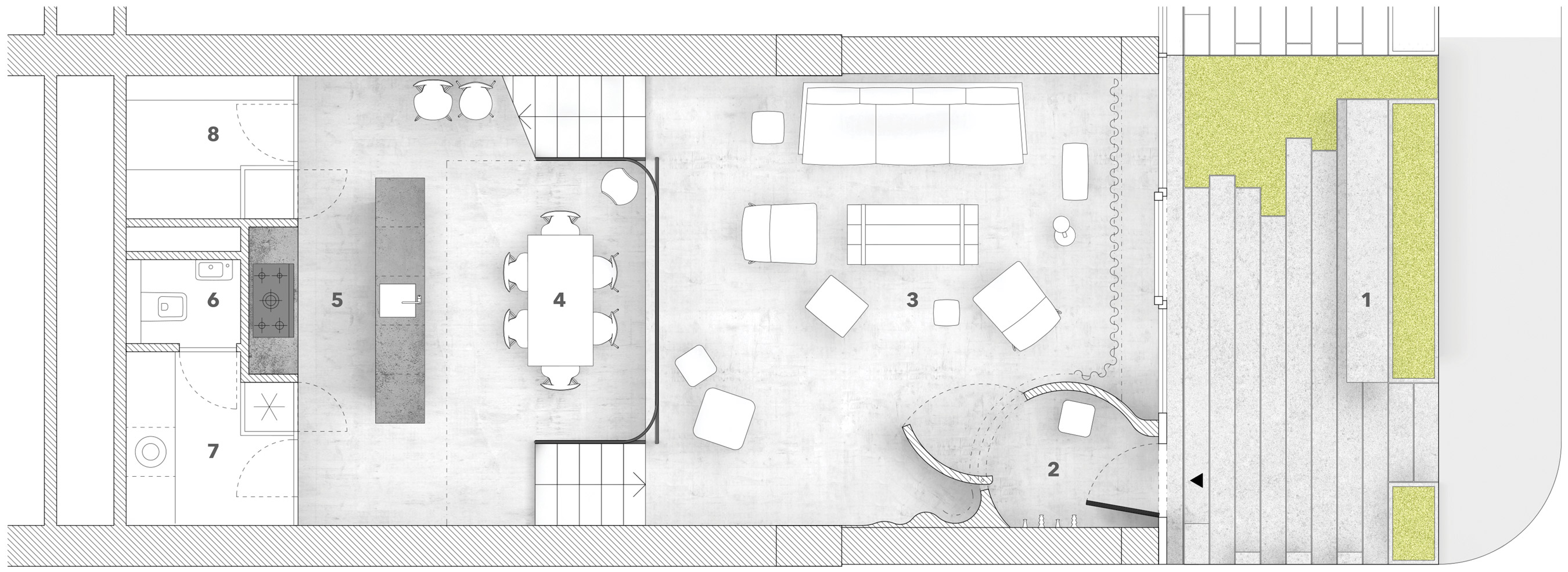
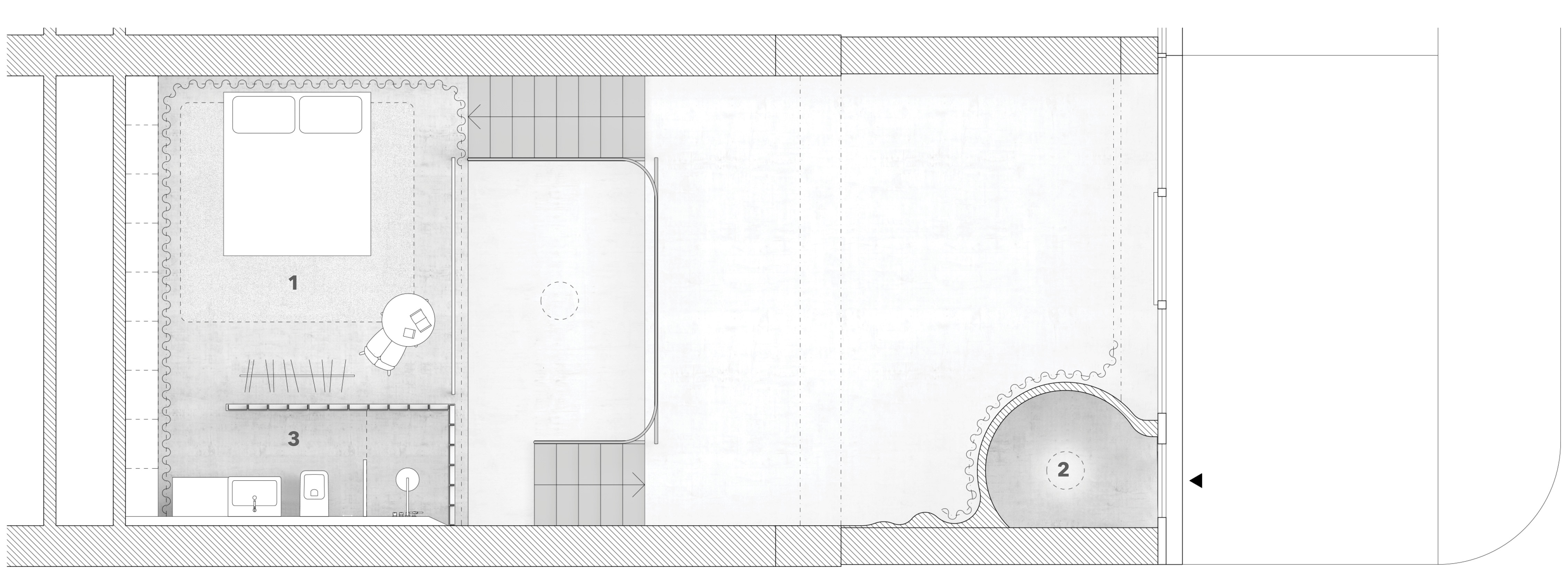
The interior materials, textures and colors, are neutral and industrial. The hardness of concrete, metal and glass stands as a counter point to the softness of curtains, carpets and leather on the sofa. The roughness and smoothness of materials on the floor and walls are accompanied by precisely detailed built-in furniture and gentle aesthetics of site specific art on the walls. These mystic wall paintings in shades of grey were created in collaboration with Swiss-Swedish artist Estelle Bourdet. The future owners of the unit can take the art pieces as they are or develop them together with the artist, creating an original pattern unique to their loft interior.
The podium is a theatre stage playing with slightly erotic motives. The bedroom and adjacent bathroom, defined only by a semitransparent glass wall, recalls the scene from the film Dogville by Lars von Trier. The absence of walls is substituted by a curtain offering a possibility to hide. A peep show from the life of a celebrity.
The kitchen island is the homeowner’s pulpit. The cooking and preparation of beverages are oriented to the centre of the unit. You need not turn your back to the audience. The guests at the dining table are awaiting the chef’s masterpiece. They communicate with him. The lowered floor offers intimacy during dining, but at the same time - thanks to the minimalistic railing design - it keeps an overview of the activities both in the unit and in the front garden.
The front yard is a combination of greenery and concrete. It is clearly marked by concrete bollards with integrated lighting. The concrete bollard next to the entrance offers a space to rest a bag while unlocking the door. The flowerpot on the garden edge clearly marks the plot boundary. A lower green hedge and a concrete bench define the line between the front yard and a pedestrian walk. The bench is both an element offering an interaction between neighbors, and a functional exterior piece of furniture. Towards the neighbor’s garden, the concrete planks overgrow with wild greenery, which imprints the front yard with a romantic character of an abandoned industrial complex.
